The Portland Planning Board got a detailed look at the Sea Dogs’ plans to add a clubhouse at Hadlock Field during a workshop held Tuesday night.
The minor league baseball team has proposed building a new two-story clubhouse down the left field line behind what is now the visitors’ bullpen. It would include lounge spaces, showers, locker rooms and a workout area. It would be used primarily by coaches and players and would not be open to the public.
The upgrades are required by Major League Baseball so the field meets requirements for minor league affiliates. The Sea Dogs are a Double-A affiliate of the Boston Red Sox.
Minor league teams are required to provide facilities for home and away teams and the team currently only has facilities for the home team, with the away team using locker rooms in the Portland Expo. The new upgrades will allow both teams to use facilities at the stadium.
The improvements, which are expected to cost $8 million to $10 million, will be paid for in part by a state tax credit that Gov. Janet Mills signed into law this spring. It was a controversial bill handled in the final days of the legislative session and nearly failed.
The team will receive an annual credit of up to $133,000, or $2 million total over 15 years. The team said in December that it will pay for the remainder of the project, which is expected to be completed by March 2025.
The board heard a presentation with detailed plans for the new clubhouse from John Adams, a senior project director with Lavallee Brensinger Architects, which is designing the project.
Much of Tuesday night’s discussion was about details of the site plan, including that the proposed building would not have windows. Several board members expressed concern that the lack of windows would not meet city design standards. But during a brief public comment period, Eamonn Dundon, director of advocacy at the Portland Regional Chamber of Commerce, said that in the past the board has been flexible when it comes to such design standards.
“The board has made concessions in the past … to accommodate fewer windows. I don’t think it would be breaking precedent to do so,” said Dundon.
The board also asked for more information about which parts of the new building the public will be able to see.
The board will take a final vote on the project on July 9.
This post was originally published on this site be sure to check out more of their content.




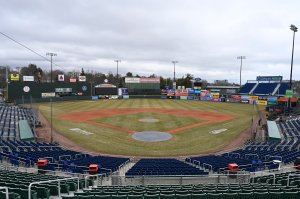
























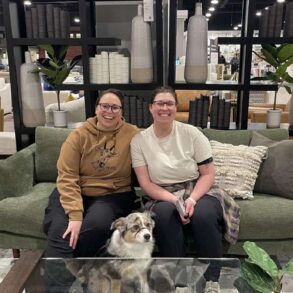
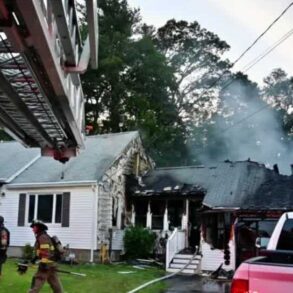
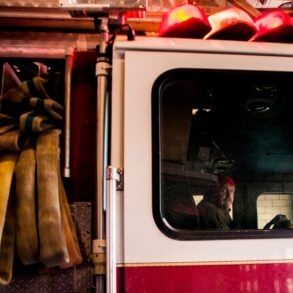

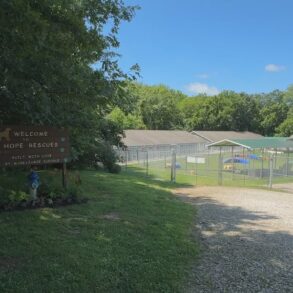






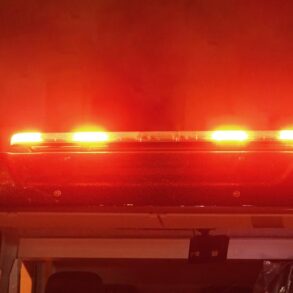






Invalid username/password.
Please check your email to confirm and complete your registration.
Use the form below to reset your password. When you’ve submitted your account email, we will send an email with a reset code.